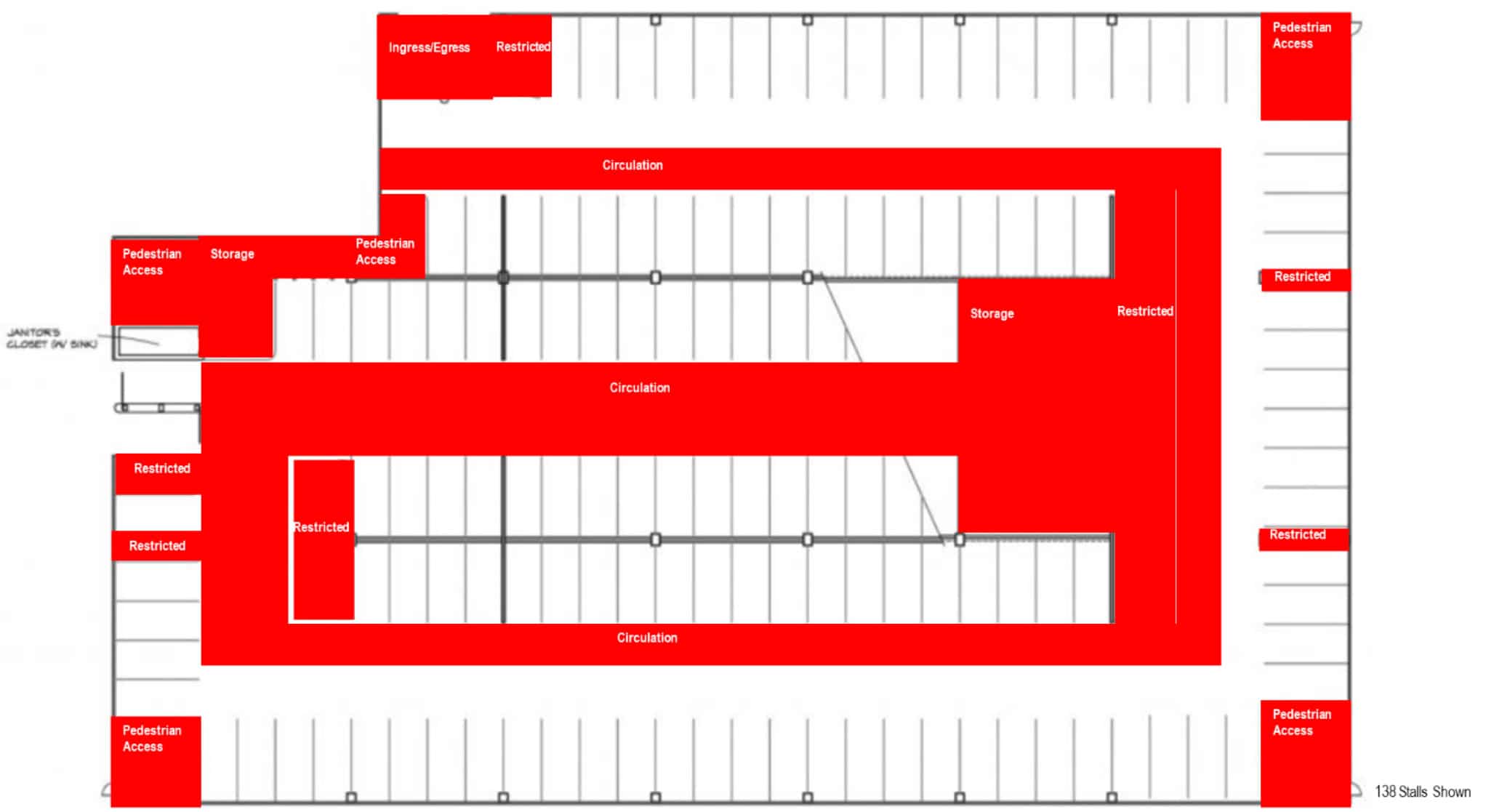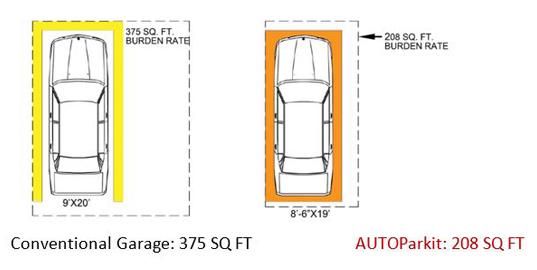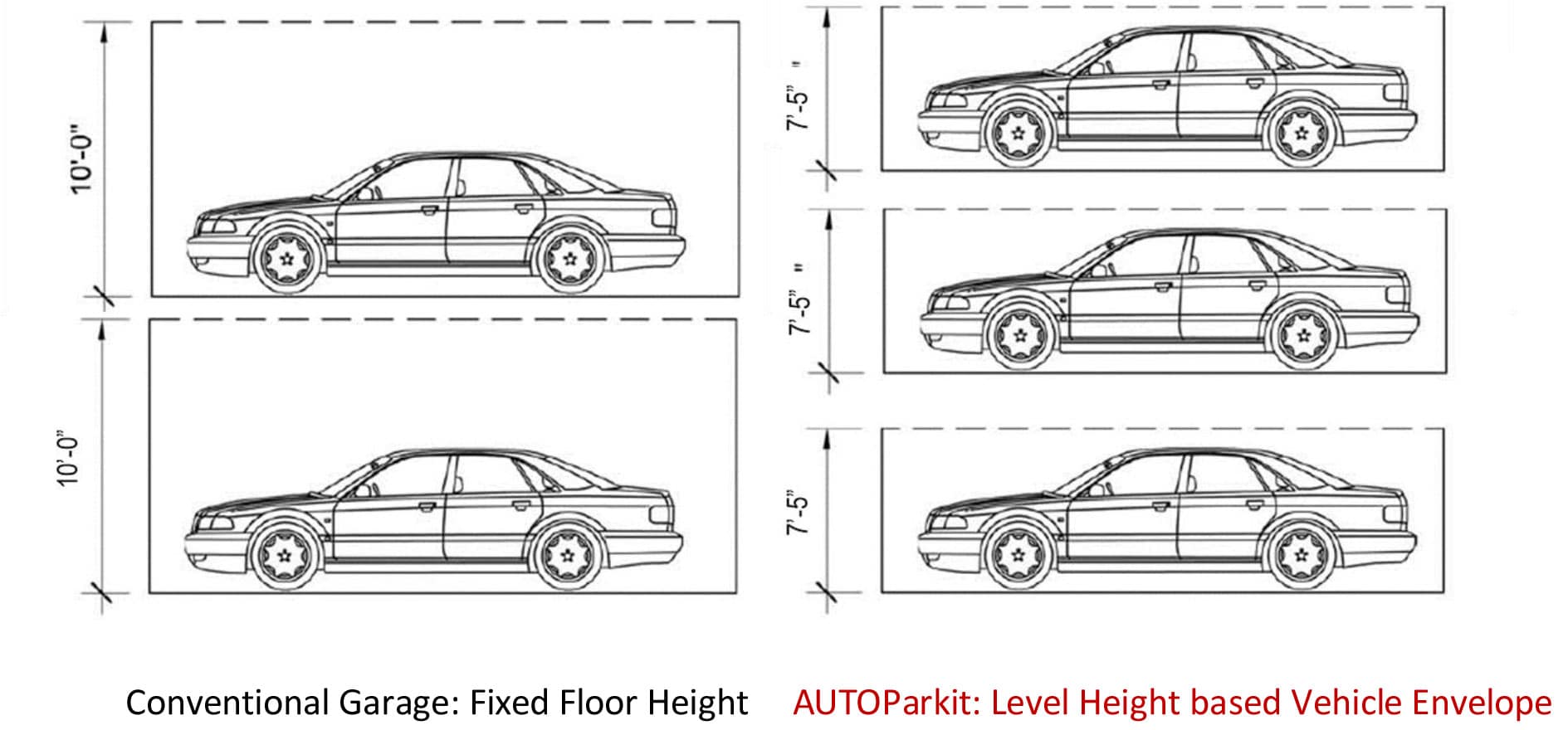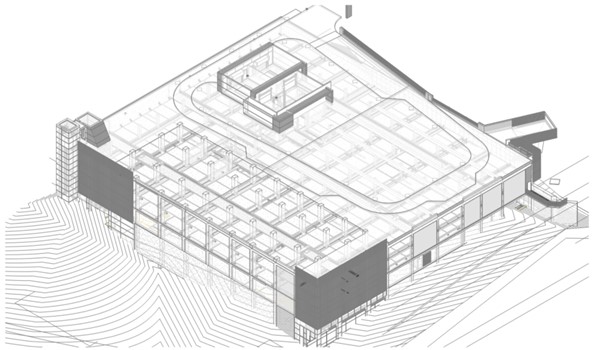The scarcity and the cost of land in urban areas create disruptive market conditions for developers to look at alternative ways to park vehicles. Local governments are no longer interested in concrete parking aesthetics. Parking podiums are no longer solutions in design submissions. It is a losing battle for developers and the environment.
So the question remains: What can be done to provide high-density parking and provide a sustainable solution?
The answer is to solve both of these challenges at the same time. An AUTOParkit system provides fully automated parking that reduces the space required for parking by up to 50%. It saves the environment by eliminating the need for a driver to hunt for available space all the while wasting fuel and generating emissions.
Two-Step Plan for Space Savings
Step 1 Maximize Horizontal Space – Arrange cars in ways not possible in a conventional concrete garage that include:
- Reduces Drive Aisles
- Eliminated Turn Radius
- Eliminates Restricted Areas
- Eliminates Passenger Elevators
- Ventilation Systems Eliminate Drive Lanes
- No Pedestrian Walkways

Typical Conventional Garage – Wasted Space
By reducing wasted Horizontal Space, the burden rate for a stall drops considerably.

Step 2 Maximize Vertical Space – Reduce the height of a parking level by adjusting each level based on the type of vehicle parked. Parking Levels can vary in height since every car is measured before being parked.

Quick Guideline – 3 levels of automated parking can fit in nearly the same height as 2 Levels of conventional parking.
For more information on AUTOParkit, visit www.autoparkit.com.
Follow on Instagram:
Lawless Alan / @lawless_alan
Dasher Lawless Racing / @dasherlawlessracing
For media requests, please contact Shawn Adams at:
sadams@dasherlawless.com
C 630.310.1902







