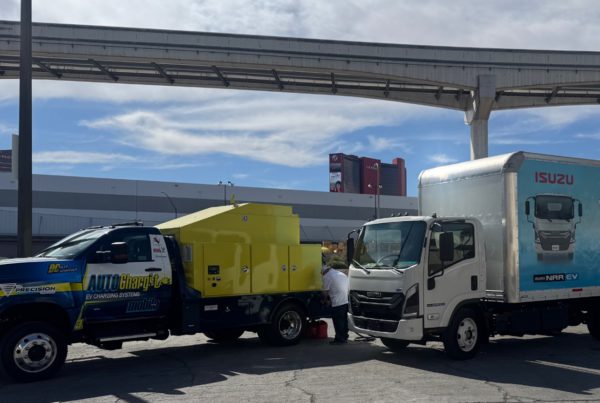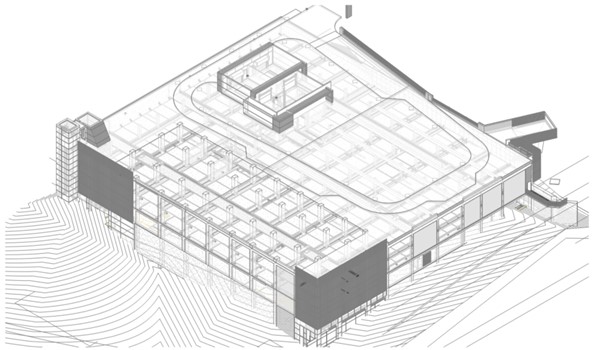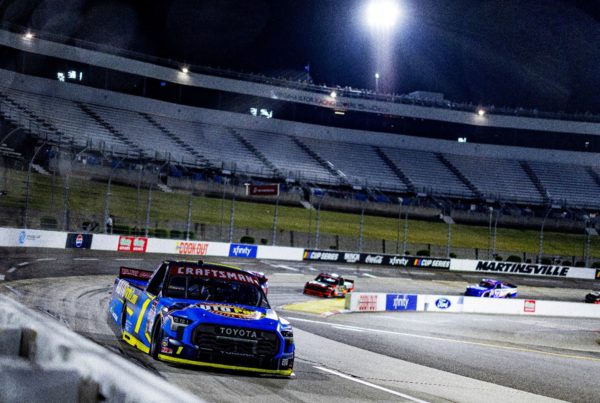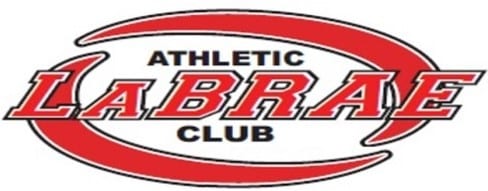Robotic car valet: residential automated parking garage debuts in Los Angeles
Design World Online
February 25, 2013
By: mmatheson
Good news for Los Angeles residents looking for a parking spot after a grueling commute; the first of its kind automated parking garage broke ground this month in Van Nuys, CA. The 16 car capacity system brings an industrial (and compact) approach to residential auto parking and sports a modern, simple user interface to make parking and retrieving your car a snap.
I was invited down by Omron Automation and Safety for a ribbon cutting ceremony and walk through of the AUTOParkit™ parking system. Located just off the 101 and 405 freeways, I could only imagine that what LA needs is more parking capacity to fill its otherwise empty freeways. But since we’re all car crazy here is SoCal, it’s a foregone conclusion that we need better parking solutions – and safe ones. And indeed if drivers are not doing laps looking for a parking spots, some localized reduction in traffic is reasonable.
I’m actually surprised that this is the first of its kind not only in California, but apparently the entire US. Christopher Alan, founder of AUTOParkit™, originally looked for an off-the-shelf type solution, but after an exhaustive global search his team could not find a single company with the expertise to build a residential automated parking lot, let alone one designated for Los Angles, CA.
Automated parking is not new and semi-automated mechanical parking has been used in Asia and parts of Europe for more than a decade. But most systems require a concrete structure for their equipment and a full-time operator, which adds to construction and operational costs. Alan’s vision for AUTOParkit™ was for an operator-free, fully automated, simple-to-use system for end users. He also wanted a scalable system suited for shopping malls, office parks,college campuses or any place where high density parking is needed.
A big driver for residential automated parking is the requirement to provide enough parking per unit as required by law. In the Van Nuys example, the original building plans could accommodate 4 units since a traditional parking lot would only fit 8 cars in the space (2 parking spots per unit requirement). The intelligent parking system can accommodate 16 cars in the same footprint, thus the complex could be expanded to 8 units. The cost of the robotic parking system is said to be equal to traditional above grade parking structures, but no exact figures were provided as a variety of factors play into new or existing development.
For the users of such a system, there is a high coolness factor, convenience and ease-of-use that was impressive to see first hand. It was also easy on the eyes to see so many Audi’s on display being shuttled around. Users are provided a Keyfob that identifies the car and keeps track of its location in the garage. A wave of the Fob in front of a wireless Valet Station initiates car parking and retrieval. It only takes a minute or two to fetch a vehicle, and the system was relatively quiet and insulated from the rest of the building. In front of the building I could not hear any operation of the system. AUTOParkit™ touts that building maintenance is reduced due to no driving accidents in the structure, there is no direct public access to maintain, there are no fans or blowers required and no painting of parking stall lines are needed. Safety, as in crime reduction, is also another benefit since the system if fully locked and secure during each parking cycle.
The Intelligent Parking System also touts itself as ‘sustainable’ or I might just say it reduces levels of pollution by eliminating the car being off during the parking and retrieving process (hybrids pay no attention). Its also a ‘lights out’ storage facility when not on display, so the energy savings can be significant. For a residential system, its also promoted as extremely reliable and can say from experience, that given the systems and industrial solutions installed, this is one robust automation system for the task at hand.
The major subsystems of an AUTOParkit™ include the Storage Facility, Lifts, Shuttles, Valet Station, and a Main Control Panel (MCP).
The Van Nuys building has 16 cells or parking spots and a Keyfob for user authorization uses a site specific Radio Frequency Identification (RFID) that contains the identification of the user and their associated vehicle(s). The Valet Station checks load requirements and vehicle height, length, width, weight. The automobile cannot have anything in tow or attached on the roof that exceeds the facilities programmed requirements. If an automobile does not meet certain criteria, it will not allow parking to proceed.
A Lift Station lowers or elevates the car from the loading bay to the designated cell level. When not in use, it remains in the home position at the Loading Bay with an empty pallet onboard, and the locking pins extended. A Shuttle is used to move vehicles vertically between cells on the same level. The shuttle moves cars between cells or to a lift for vertical positioning.
The MCP is an Omron PLC, as is most of all the automation equipment in the system with some exceptions. SEW Eurodrive motors are used on the lift station and other locations. A single MCP is designed to accommodate up to 1000 cells. The PLC is connected to a Micro Data Center (MDC). The MDC consists of a single server, switches and other computer hardware, network management components and software that provides backup to the main PLC. There is also a Supervisory Control Panel (SCP) which is employed whenever there is more than one MCP in a facility. The SCP manages MCP’s and shares information between MCP’s if necessary and provides a holistic view of an entire facility. A SCP can accommodate over 1,000 MCP’s.
The Van Nuys automated parking system is littered with sensors and light curtains strategically placed to avoid injury in case someone or something makes its way into the secure storage area. Safety Light curtains are used in the Loading Bay to make sure the vehicle is within the safe envelope prior to activating the Parking System. If any part of the vehicle is protruding outside of the safe envelope boundary, the user will be requested to re-position the vehicle. Area Sensors (6 beam sensors arrays) are used on both sides of the Shuttle pathway to make sure the path is clear before the Shuttle moves and visual alarms are used to indicate a moving Shuttle or Lift. Locking pins are used to mechanically secure a car when transferring. And in a fire emergency, the system goes into a pre-defined home state and automatically alerts local authorities.
Omron provided all safety equipment for the system is connected via Ethernet IP and many devices are hard wired to the main PLC. The shuttles and lifts communicate wirelessly via Ethernet IP to the main PLC for coordination. The Valet Station in connected via the data center that in turn connects to the main PLC to accomplish parking and car retrieval.
All in all it was an impressive car parking system to see in action and was located in an appropriate neighborhood where parking availability is at a minimum. It will be interesting to see automation systems like these advance and evolve with daily use, but for now the first of its kind promises more parking spots per square foot and sets new standards in residential applications built on industrial automation technology.
AUTOParkit™
Headquartered in Los Angles, California, AUTOParkit™ Corporation was formed as a strategic partnership with Dasher Lawless, Omron Automation and Safety, Design Systems Incorporated to design, manufacture and install automated parking solutions for retrofit or new developments.








